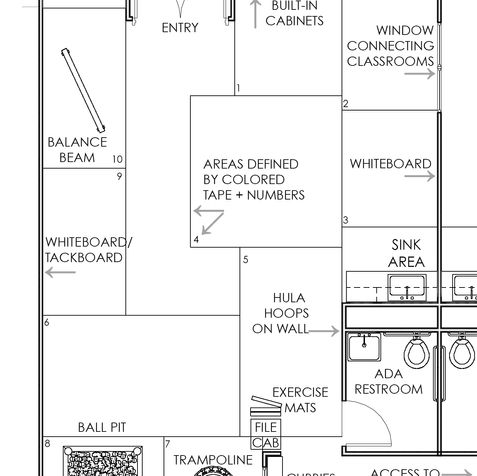
MASTER'S REPORT -
MOTOR ENHANCEMENT ROOM
Research Question 1: What key design features promote inclusion in a motor enhancement room and can support the academic achievement of all students?
Research Question 2: What key design features promote inclusion in a motor enhancement room and can increase the classroom participation of of all students?
Research Abstract: Initially introduced in the 1960s by Jean Ayres, Sensory Integration (SI), now known as Sensory Processing Disorder (SPD), is defined as the neurological processes that organize sensation from one’s body and environment allowing individuals to effectively use their body within the environment. SPD explains how various sensory systems (touch, auditory, taste, smell, sight, proprioceptive and vestibular) function simultaneously in order to appropriately process sensations created by one’s body or surrounding environment which allows for the successful completion of daily tasks or activities.
Historically, the provision of Occupational Therapy (OT) and Physical Therapy (PT) in public schools is only offered to a specific population of children who have qualifying conditions under the laws of Special Education standards (IDEA). However, SPD is not designated as a qualifying condition for special education due to the subjectivity and difficulty of its diagnoses. Some students may present with challenges associated with SPD but are never formally diagnosed, thus leading to problems within the classroom environment. Students who present sensory challenges within the classroom are not given the opportunity to properly self-regulate and are deemed hypersensitive or hyposensitive. These characteristics can be moderated through regular movement opportunities, heavier work activities and sensory-rich play. Motor enhancement rooms can help children, whether hypo-or-hypersensitive identify and work around their stressors or triggers.
This study aims to provide design solutions for teachers, designers and administrators to reference when designing motor enhancement rooms, whether new construction or retrofitting old construction, for elementary level students while maintaining appropriate budgetary factors.
Design Solutions: Motor enhancement rooms propose the concept of allowing all students to participate in a whole-body stimulating program without being excluded due to special education criteria. The effects of strong motor skills on cognitive development have been demonstrated in various empirical studies. In response, programs such as “Ready Bodies, Learning Minds” have brought the concept of Motor Labs to the forefront of public-school education. Ideally, Motor Labs should be designed into the floorplans of public schools from the beginning of new construction. When these motor enhancing rooms are designed from the start, designers and administrators are able to select elements that support hyper-and-hypo sensitivities that some students may present in their classroom environments. My redesign of the River Ridge Elementary Motor Lab was guided by sensory experiences.
Changes include:
-
Central access from all surrounding classrooms.
-
Increased opportunities for multiple classes or teachers to utilize the motor labs at once
-
Two adjacent offices redesigned as Quiet Rooms for physical separation when desired by students who were overwhelmed
-
Double doors for accessibility by students in wheelchairs, walkers or other assistive devices
-
Neutral color palette with hints of blues and greens for psychologically comfort for hypersensitive students who are easily distracted by intense colors, patterns or textures
-
Simple pattern carpeting for reduction in visual distraction or textural discomfort
-
Colored carpet tile to establish definitive activity zones, clear pathways and room navigation
-
Wider pathways to serve as additional activity spaces if needed
-
Each Motor Enhancement Room color coded to match the “neighborhood” color scheme of grade levels
-
Numbering system employed within the carpet for durability to ensure all zones remain numbered during high activity use
-
All activity areas large enough to allow for equipment to be interchanged for various activities
-
Back of the room redesigned as expanded storage closet in replace of the cubby area to more efficiently store equipment
-
Storage space closed off with doorway to ensure students are cannot run away from the classroom
-
Storage space closed off to keep equipment hidden from sight to ensure classroom feels organized for students who are easily distracted by clutter
-
Storage cabinets in front of classroom kept in place incase school ever expands student population and needs to be converted into general education classroom
-
Acoustic panels towards ceiling of the classroom to help absorb any airborne or infiltrating sound
-
Acoustic panels help the classroom become a comfortable environment for students with auditory sensitivities
-
Along with acoustic regulation, acoustic panels support the color palette by bringing blue and green hues into the classroom
-
Ceiling tiles specified as sound absorbing tiles for additional auditory regulation
-
Walls feature plain cream paint color that helps highlight the visual diagrams for each motor activity
-
Large, interchangeable diagrams help students visually understand what activity they are completing and how to do them
-
Windows at front of the room, inside the entry doors and at back of the room allow for adjacent daylight to illuminate the room
-
Artificial lighting within the classroom are soft-white LEDs in replace of fluorescent lighting to eliminate buzzing noises that are bothersome to hypersensitive students











